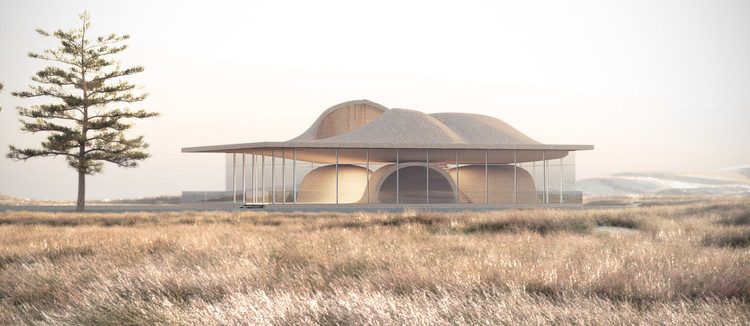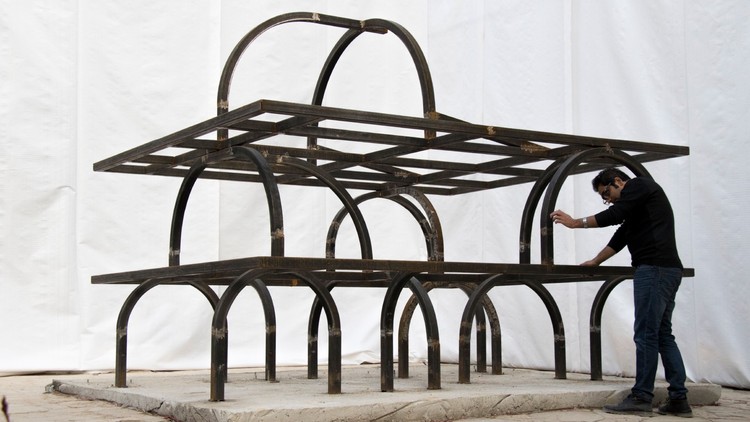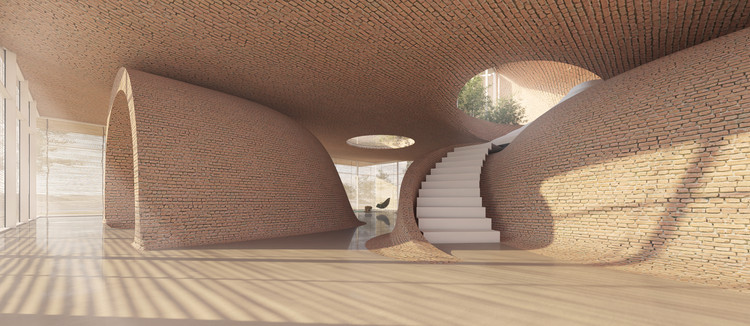
Many references to historic architecture are still being used in contemporary projects. Whether it is ancient building techniques, use of material, or the relationship between architecture and nature, the past remains prominent.
Iranian architecture firm NextOffice blurred the boundaries between indoors and outdoors, and used historic Iranian architecture elements to create the contemporary Guyim Vault House.

The Chartaqi, or Chahartaq, was a distinguished element in Iranian architecture thousands of years ago. It was used for many purposes in both secular and religious structures, and consisted of four vaults topped by a dome. The office’s main challenge in this project was to find a way to extend the Chartaqi structural system to create a cube and disintegrate spaces at the same time.
How can a volume with cubic shape boundaries separate the space into subspaces? Are these dome-shaped structures capable of responding to create public and private zones inside the house? What are the features of this dual scheme characteristic?

The manipulated slabs formed by the arcade are converted into dome-like structures. On the ground floor, the adjoining semi-domed volumes create enclosed and semi-enclosed spaces. Based on this relationship between the structures, three semi-domes are placed within the house in a back-to-back assembly inside a cubic glass envelope, creating a space for a kitchen, mudroom (near the entrance), and guest room. The “fluid” space between the half-domed elements in transformed into the public interior zone of the house. These unsolidified spaces make a direct connection to the garden.

On the first floor, the three semi-domes are facing each other, forming a sunken courtyard nearby the bedrooms, reflecting the privacy and intimacy that this floor resembles.

The semi-dome structures assembled on top of each other transmit structural load from one floor to another, based on the Chartaqi structural system. This system forms a hybrid spatial quality, standing between the cubic form and dome-shaped elements.





















